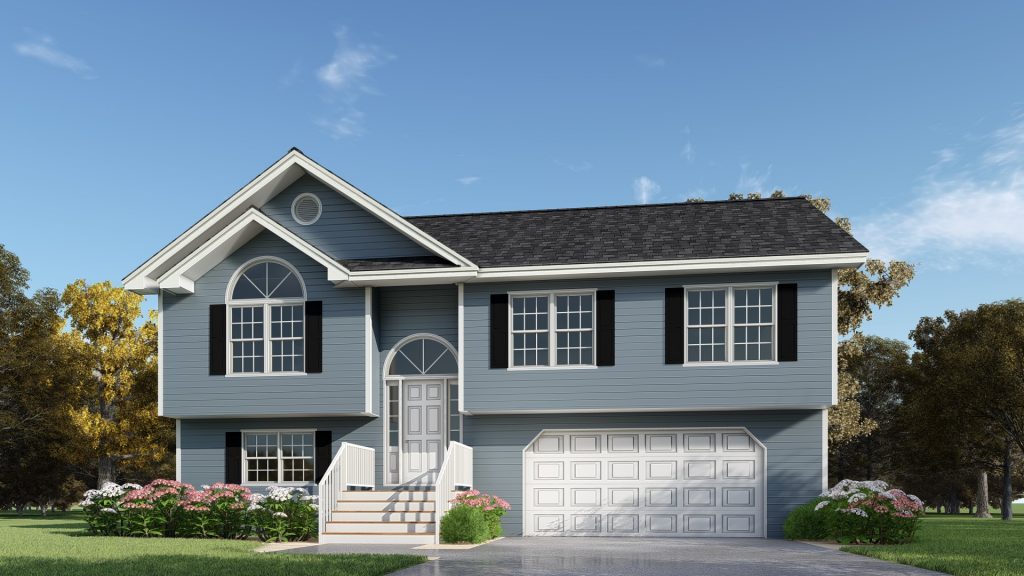"The Makenzie" FLOOR PLANS
(Select an Image to Enlarge)

- Starting from 1,800 Sq. Ft.
- 3 or 4 Bedrooms
- 2 or 3 Bathrooms
- 2 Car Garage W/Opener
The Makenzie is a spacious split foyer with an open floor plan. With optional living space on the ground level the Makenzie offers a versatile floor plan. The Main level features optional cathedral ceilings, an open floor plan with a kitchen perfect for entertaining. The Master Suite has a private bathroom and an optional tray ceiling. The first floor can be finished into a living room, office, or an additional bedroom. All Intrepid Builders homes come standard with granite countertops, waterproof flooring, Trex composite decking, upgraded cabinetry with soft-close doors and drawers, and stainless steel appliances.


